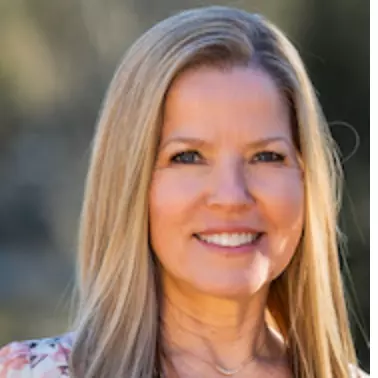4023 NW SUNSET CIR Portland, OR 97229
UPDATED:
11/04/2024 08:59 PM
Key Details
Property Type Single Family Home
Sub Type Single Family Residence
Listing Status Active
Purchase Type For Sale
Square Footage 4,238 sqft
Price per Sqft $340
Subdivision Northwest Heights
MLS Listing ID 24352735
Style Contemporary
Bedrooms 5
Full Baths 4
Condo Fees $303
HOA Fees $303/qua
Year Built 2007
Annual Tax Amount $20,893
Tax Year 2023
Lot Size 6,969 Sqft
Property Description
Location
State OR
County Multnomah
Area _148
Zoning R10
Rooms
Basement Finished
Interior
Interior Features Floor3rd, Central Vacuum, Engineered Hardwood, Garage Door Opener, Granite, High Ceilings, Laundry, Quartz, Soaking Tub, Tile Floor, Vaulted Ceiling, Wallto Wall Carpet, Washer Dryer
Heating Forced Air90
Cooling Central Air
Fireplaces Number 2
Fireplaces Type Gas
Appliance Builtin Refrigerator, Cooktop, Dishwasher, Disposal, Double Oven, Gas Appliances, Granite, Island, Microwave, Pantry, Stainless Steel Appliance, Tile
Exterior
Exterior Feature Covered Patio, Deck, Gas Hookup, Patio, Sprinkler
Garage Attached, Oversized
Garage Spaces 3.0
View Territorial, Trees Woods, Valley
Roof Type Tile
Garage Yes
Building
Lot Description Terraced
Story 3
Foundation Concrete Perimeter
Sewer Public Sewer
Water Public Water
Level or Stories 3
Schools
Elementary Schools Forest Park
Middle Schools West Sylvan
High Schools Lincoln
Others
Senior Community No
Acceptable Financing Cash, Conventional
Listing Terms Cash, Conventional

GET MORE INFORMATION





