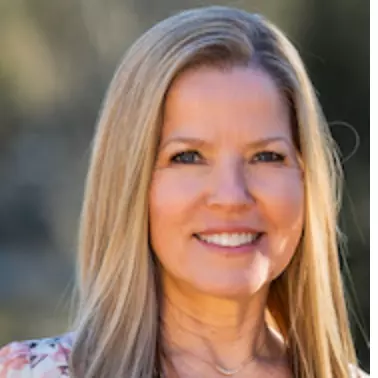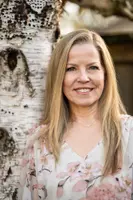Bought with Pacific Realty Northwest LLC
For more information regarding the value of a property, please contact us for a free consultation.
10256 RIDGE VIEW TER Birkenfeld, OR 97016
Want to know what your home might be worth? Contact us for a FREE valuation!

Our team is ready to help you sell your home for the highest possible price ASAP
Key Details
Sold Price $316,750
Property Type Single Family Home
Sub Type Single Family Residence
Listing Status Sold
Purchase Type For Sale
Square Footage 2,400 sqft
Price per Sqft $131
Subdivision Fishhawk Lake
MLS Listing ID 19428245
Sold Date 07/09/20
Style Cabin, Custom Style
Bedrooms 4
Full Baths 2
Condo Fees $275
HOA Fees $275/mo
HOA Y/N Yes
Year Built 2006
Annual Tax Amount $2,514
Tax Year 2019
Lot Size 9,147 Sqft
Property Description
Custom home nestled in the secluded Fishhawk Lake Community! Natural wood & detailed finishes throughout. A vaulted, open floorplan is the highlight of the main-level. LR features a gorgeous stone fireplace. Open kitchen w/ loads of storage & eating area. Main-level master w/ private bath. Large lower level FR, bonus room, 2 addt'l bedrooms and convenient indoor firewood storage room. Great outdoor spaces to enjoy-deck,gazebo,water feature & firepit plus the beautiful Lake!
Location
State OR
County Columbia
Area _155
Rooms
Basement Full Basement
Interior
Interior Features Granite, Laundry, Slate Flooring, Vaulted Ceiling, Wallto Wall Carpet, Washer Dryer, Wood Floors
Heating Wood Stove, Zoned
Fireplaces Number 2
Fireplaces Type Stove, Wood Burning
Appliance Dishwasher, Disposal, Free Standing Range, Free Standing Refrigerator, Granite, Microwave, Plumbed For Ice Maker
Exterior
Exterior Feature Covered Deck, Deck, Gazebo, Outdoor Fireplace, R V Parking, Tool Shed, Water Feature
View Y/N true
View Trees Woods
Roof Type Composition
Garage No
Building
Lot Description Secluded, Sloped, Trees
Story 2
Sewer Community
Water Community
Level or Stories 2
New Construction No
Schools
Elementary Schools Vernonia
Middle Schools Vernonia
High Schools Vernonia
Others
Senior Community No
Acceptable Financing Cash, Conventional, FHA, USDALoan, VALoan
Listing Terms Cash, Conventional, FHA, USDALoan, VALoan
Read Less

GET MORE INFORMATION





