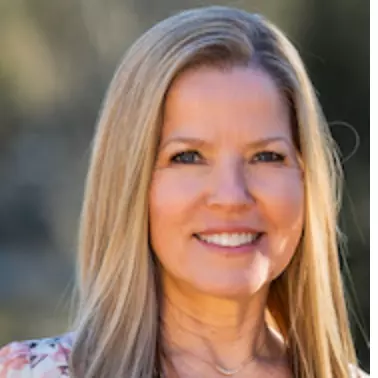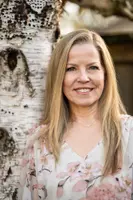Bought with Keller Williams Realty Eugene and Springfield
For more information regarding the value of a property, please contact us for a free consultation.
1110 W 12TH AVE Eugene, OR 97402
Want to know what your home might be worth? Contact us for a FREE valuation!

Our team is ready to help you sell your home for the highest possible price ASAP
Key Details
Sold Price $598,500
Property Type Single Family Home
Sub Type Single Family Residence
Listing Status Sold
Purchase Type For Sale
Square Footage 3,352 sqft
Price per Sqft $178
Subdivision Jefferson Westside Neighbors
MLS Listing ID 20667514
Sold Date 12/04/20
Style Stories1, Craftsman
Bedrooms 4
Full Baths 3
HOA Y/N No
Year Built 1927
Annual Tax Amount $6,595
Tax Year 2020
Lot Size 9,147 Sqft
Property Description
TWO Beautiful Homes! INCLUDES 1220 Van Buren. Lovingly Updated CRAFTSMAN with Hardwood and Fir Floors, TRADITIONAL Trim. Living Room with Fireplace and BUILT-IN Bookcases Opens to Generous Dining Room. MODERN KITCHEN with Newer Appliances, Quartz, Marmoleum. PRIVATE MASTER, 2 Updated Baths. COTTAGE has Abundant Windows, Bamboo Floors, Roll-In Shower, Soaking Tub, Deck. Gorgeous "Old Eugene" Neighborhood Close to Campus! Beautiful Mature Yard, Walk Score 75 on TREE-LINED Street. RARE OPPORTUNITY!
Location
State OR
County Lane
Area _245
Zoning S-JW
Rooms
Basement Exterior Entry, Partial Basement
Interior
Interior Features Auxiliary Dwelling Unit, Bamboo Floor, Ceiling Fan, Hardwood Floors, High Ceilings, Laundry, Linseed Floor, Quartz, Separate Living Quarters Apartment Aux Living Unit, Soaking Tub, Sprinkler, Tile Floor
Heating Ductless, Mini Split
Cooling Other
Fireplaces Number 1
Fireplaces Type Wood Burning
Appliance Builtin Range, Dishwasher, Disposal, Free Standing Refrigerator, Microwave, Pantry, Quartz
Exterior
Exterior Feature Auxiliary Dwelling Unit, Covered Deck, Deck, Fenced, Porch, Public Road, Second Residence, Security Lights, Sprinkler, Yard
View Y/N false
Roof Type Composition
Garage No
Building
Lot Description Corner Lot, Level
Story 2
Sewer Public Sewer
Water Public Water
Level or Stories 2
New Construction No
Schools
Elementary Schools Cesar Chavez
Middle Schools Arts & Tech
High Schools Churchill
Others
Senior Community No
Acceptable Financing Cash, Conventional, FHA, VALoan
Listing Terms Cash, Conventional, FHA, VALoan
Read Less

GET MORE INFORMATION





