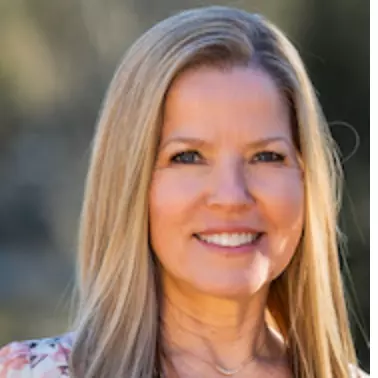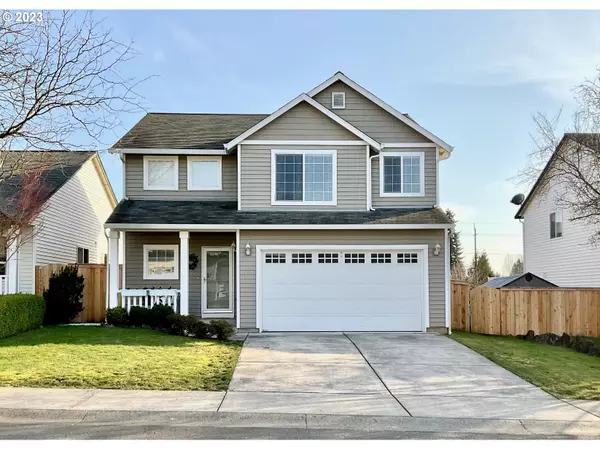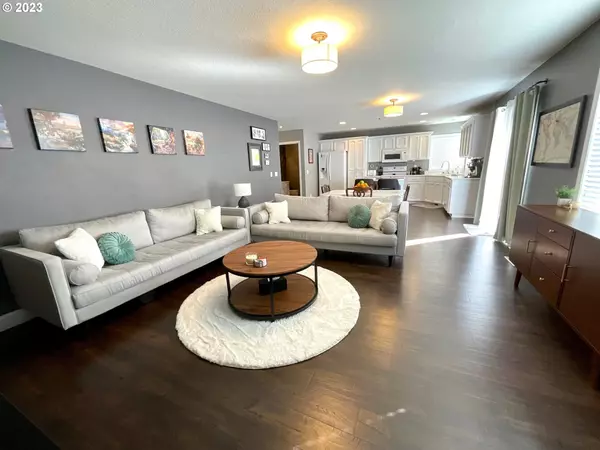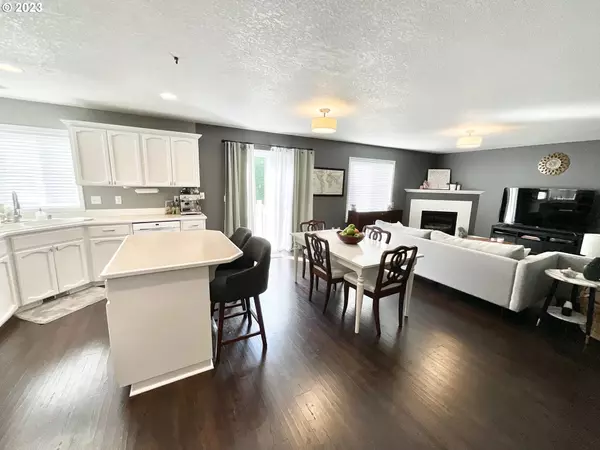Bought with Premiere Property Group LLC
For more information regarding the value of a property, please contact us for a free consultation.
11005 NE 101ST ST Vancouver, WA 98662
Want to know what your home might be worth? Contact us for a FREE valuation!

Our team is ready to help you sell your home for the highest possible price ASAP
Key Details
Sold Price $467,000
Property Type Single Family Home
Sub Type Single Family Residence
Listing Status Sold
Purchase Type For Sale
Square Footage 1,785 sqft
Price per Sqft $261
Subdivision Wolf Creek
MLS Listing ID 23532219
Sold Date 04/28/23
Style Stories2, Craftsman
Bedrooms 3
Full Baths 2
HOA Y/N No
Year Built 2001
Annual Tax Amount $3,321
Tax Year 2022
Lot Size 4,791 Sqft
Property Description
Adorable 3 bedroom + loft. This well cared for home features 5.5" baseboards, laminate hardwood flooring, A/C, thoughtful paint tones, fireplace, large walk in laundry room w/ built in cabinets, open kitchen has white cabinets, island, canned lighting & smooth top range. Primary bedroom features vaulted ceilings, walk in closet, bathroom w/ tub/shower combo, 2nd bedroom w/ walk in closet. Relax in the private backyard with new fence & raised beds. Furnace 1 year old. Minutes to shopping & dining
Location
State WA
County Clark
Area _62
Rooms
Basement Crawl Space
Interior
Interior Features Garage Door Opener, Laminate Flooring, Laundry, Smart Thermostat, Vaulted Ceiling, Vinyl Floor, Washer Dryer
Heating Forced Air
Cooling Central Air
Fireplaces Number 1
Fireplaces Type Gas
Appliance Dishwasher, Disposal, Free Standing Range, Free Standing Refrigerator, Island, Microwave, Plumbed For Ice Maker
Exterior
Exterior Feature Fenced, Raised Beds, Yard
Garage Attached
Garage Spaces 2.0
View Y/N false
Roof Type Composition
Garage Yes
Building
Lot Description Level, Trees
Story 2
Foundation Concrete Perimeter
Sewer Public Sewer
Water Public Water
Level or Stories 2
New Construction No
Schools
Elementary Schools Glenwood
Middle Schools Laurin
High Schools Prairie
Others
Senior Community No
Acceptable Financing Cash, Conventional, FHA, VALoan
Listing Terms Cash, Conventional, FHA, VALoan
Read Less

GET MORE INFORMATION





