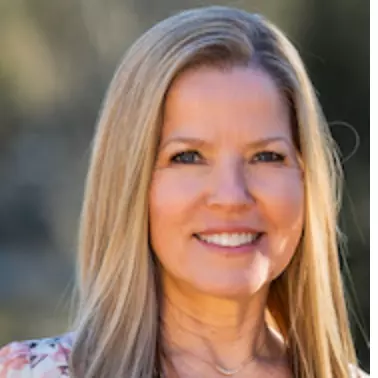Bought with Keller Williams Sunset Corridor
For more information regarding the value of a property, please contact us for a free consultation.
1745 SW WYNWOOD AVE Portland, OR 97225
Want to know what your home might be worth? Contact us for a FREE valuation!

Our team is ready to help you sell your home for the highest possible price ASAP
Key Details
Sold Price $655,213
Property Type Single Family Home
Sub Type Single Family Residence
Listing Status Sold
Purchase Type For Sale
Square Footage 1,160 sqft
Price per Sqft $564
Subdivision Bonny Slope-Cedar Hills
MLS Listing ID 23429898
Sold Date 08/30/23
Style Stories1, Ranch
Bedrooms 3
Full Baths 1
Condo Fees $187
HOA Fees $15/ann
HOA Y/N Yes
Year Built 1959
Annual Tax Amount $3,669
Tax Year 2022
Lot Size 8,712 Sqft
Property Description
Stunning and meticulously-maintained home in sought-after Cedar Hills neighborhood! Amazing single-level floorplan with 3 bedrooms and 1-1/2 baths, with truly no detail overlooked. Original and refinished Red Oak floors - you just don't see beauties like these anymore! Renovated kitchen with pantry & pull-out drawers plus gorgeous quartz countertops and tile backsplash. Renovated main bath, new furnace, new A/C, new garage doors & openers, newer carpet, new interior & exterior paint. Gas fireplace, Milgard vinyl windows, plus both attic & floor insulation. Oversized lot with fully fenced backyard and impeccable landscaping, plus sprinklers and drip system, raised garden beds, and tool shed. This beautiful home is rich with history; in fact, the delicious, sweet grapes planted by the first owners in 1959 are still producing today! Just a quick 10 minutes from Commonwealth Lake Park where visitors can enjoy ducks, geese, and Blue Herons. Cedar Hills Crossing is nearby for entertainment, dining, and shopping. 1-year Basic Home Warranty included for your Buyer's peace of mind. Too many great things to list here - be sure to read the attached Home Features List!
Location
State OR
County Washington
Area _150
Rooms
Basement Crawl Space
Interior
Interior Features Ceiling Fan, Garage Door Opener, Hardwood Floors, High Speed Internet, Laundry, Quartz, Tile Floor, Wallto Wall Carpet, Washer Dryer, Wood Floors
Heating Forced Air
Cooling Central Air
Fireplaces Number 1
Fireplaces Type Gas, Insert
Appliance Dishwasher, Disposal, E N E R G Y S T A R Qualified Appliances, Free Standing Range, Free Standing Refrigerator, Pantry, Quartz, Range Hood, Stainless Steel Appliance, Tile
Exterior
Exterior Feature Fenced, Garden, Raised Beds, Security Lights, Sprinkler, Storm Door, Tool Shed, Yard
Garage Attached
Garage Spaces 2.0
View Y/N true
View Trees Woods
Roof Type Composition
Garage Yes
Building
Lot Description Level, Trees
Story 1
Foundation Block
Sewer Public Sewer
Water Public Water
Level or Stories 1
New Construction No
Schools
Elementary Schools William Walker
Middle Schools Cedar Park
High Schools Beaverton
Others
Senior Community No
Acceptable Financing Cash, Conventional
Listing Terms Cash, Conventional
Read Less

GET MORE INFORMATION





