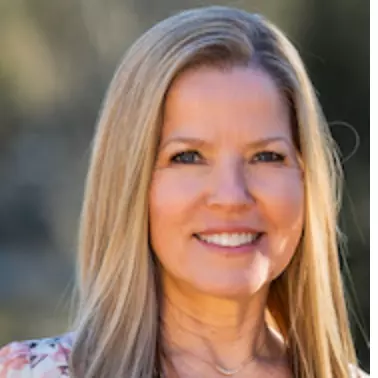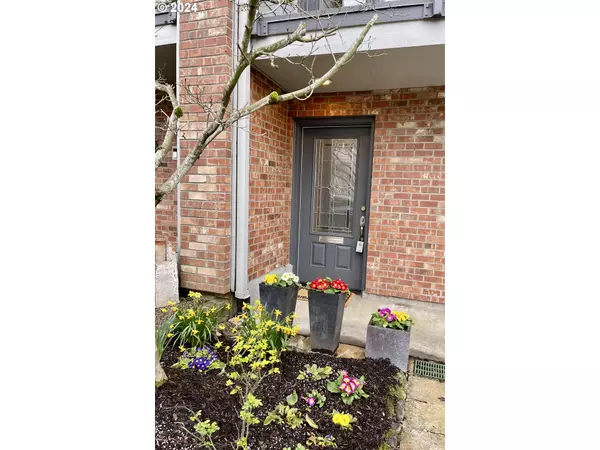Bought with Living Room Realty
For more information regarding the value of a property, please contact us for a free consultation.
1819 NW 27TH AVE Portland, OR 97210
Want to know what your home might be worth? Contact us for a FREE valuation!

Our team is ready to help you sell your home for the highest possible price ASAP
Key Details
Sold Price $780,000
Property Type Townhouse
Sub Type Attached
Listing Status Sold
Purchase Type For Sale
Square Footage 1,715 sqft
Price per Sqft $454
Subdivision Northwest District
MLS Listing ID 24074601
Sold Date 03/20/24
Style Contemporary
Bedrooms 2
Full Baths 2
Year Built 2004
Annual Tax Amount $13,043
Tax Year 2024
Lot Size 871 Sqft
Property Description
This rowhouse is one of five in the Rooftop Rowhouses complex in one of Portland's most coveted neighborhoods. It is only a few blocks from a variety of top restaurants, the shops of NW 23rd, coffee, bakeries, groceries, public transportation and easy access to freeways. Just about a mile up the road is Forest Park, one of the largest urban forests in the country with miles of trails for hiking and biking.The main floor has hardwood floors, a large living room with a gas fireplace flanked by built-in cabinets and bookshelves, and it opens out to a deck. Adjacent are the dining area, kitchen and a half bathroom. There are two ensuite bedrooms on the second floor. Both bedrooms have double closets with organizers. The primary suite bath has double sinks, a jetted tub and separate shower. The laundry is conveniently located off the hallway between the bedrooms. The top floor has a large family room with French doors that open to another large sunny deck. It also has a separate forced air heating system. The garage is on the lower level with built-in shelving and storage. The rear section of the garage has a finished area ideal for an office, and there is a half bath. [Home Energy Score = 8. HES Report at https://rpt.greenbuildingregistry.com/hes/OR10225385]
Location
State OR
County Multnomah
Area _148
Rooms
Basement None
Interior
Interior Features Floor3rd, Ceiling Fan, Central Vacuum, Garage Door Opener, Granite, Hardwood Floors, Jetted Tub, Laundry, Tile Floor, Wainscoting, Wallto Wall Carpet
Heating Forced Air, Forced Air90
Cooling Central Air
Fireplaces Number 1
Fireplaces Type Gas
Appliance Dishwasher, Disposal, Free Standing Gas Range, Free Standing Range, Free Standing Refrigerator, Gas Appliances, Granite, Microwave, Stainless Steel Appliance
Exterior
Exterior Feature Deck
Garage Attached, PartiallyConvertedtoLivingSpace
Garage Spaces 1.0
View City, Mountain
Roof Type Composition
Garage Yes
Building
Lot Description Level
Story 4
Foundation Slab
Sewer Public Sewer
Water Public Water
Level or Stories 4
Schools
Elementary Schools Chapman
Middle Schools West Sylvan
High Schools Lincoln
Others
Senior Community No
Acceptable Financing Cash, Conventional
Listing Terms Cash, Conventional
Read Less

GET MORE INFORMATION





