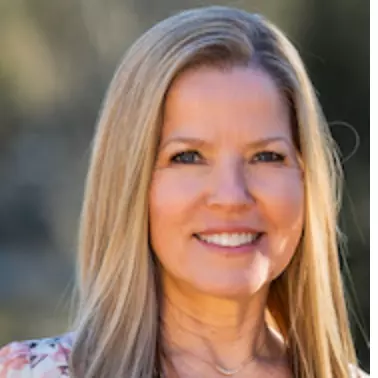Bought with Think Real Estate
For more information regarding the value of a property, please contact us for a free consultation.
10500 NE 111TH CT Vancouver, WA 98662
Want to know what your home might be worth? Contact us for a FREE valuation!

Our team is ready to help you sell your home for the highest possible price ASAP
Key Details
Sold Price $625,000
Property Type Single Family Home
Sub Type Single Family Residence
Listing Status Sold
Purchase Type For Sale
Square Footage 2,182 sqft
Price per Sqft $286
Subdivision Jackie'S Landing
MLS Listing ID 24019616
Sold Date 06/12/24
Style Stories2
Bedrooms 4
Full Baths 2
Year Built 2015
Annual Tax Amount $4,224
Tax Year 2024
Lot Size 6,969 Sqft
Property Description
Step inside this meticulously maintained home where functionality and luxury meet to create unparalleled comfort. The main floor opens into the great room featuring a built in entertainment center, dry bar with wine fridge, and a gourmet kitchen with quartz counters, a double oven, an oversized island, custom cabinets, stainless steel appliances, and a walk in pantry. Upstairs, the primary suite features a spa bathroom complete with a luxury oversized tile shower, and a spacious walk-in closet with a built in closet organizer. Two of the additional 3 bedrooms feature walk in closets, and the additional bathroom features a dual vanity with quartz counters. The upstairs laundry features custom cabinets and a built-in utility sink. Head outside to enjoy the beautiful garden or sit back on the oversized covered patio. All of this plus a 3 car garage with an extra deep bay. Welcome Home!
Location
State WA
County Clark
Area _62
Zoning R1-5
Rooms
Basement Crawl Space
Interior
Interior Features Garage Door Opener, High Ceilings, High Speed Internet, Laundry, Quartz, Vaulted Ceiling, Water Purifier
Heating Forced Air, Mini Split
Cooling Central Air, Mini Split
Appliance Builtin Oven, Dishwasher, Disposal, Double Oven, Gas Appliances, Island, Pantry, Plumbed For Ice Maker, Quartz, Range Hood, Stainless Steel Appliance, Wine Cooler
Exterior
Exterior Feature Covered Patio, Garden, Patio, Porch, Raised Beds
Garage Attached, ExtraDeep
Garage Spaces 3.0
Roof Type Composition
Garage Yes
Building
Lot Description Level, Private
Story 2
Foundation Concrete Perimeter
Sewer Public Sewer
Water Public Water
Level or Stories 2
Schools
Elementary Schools Glenwood
Middle Schools Laurin
High Schools Prairie
Others
Senior Community No
Acceptable Financing Cash, Conventional, FHA, VALoan
Listing Terms Cash, Conventional, FHA, VALoan
Read Less

GET MORE INFORMATION





