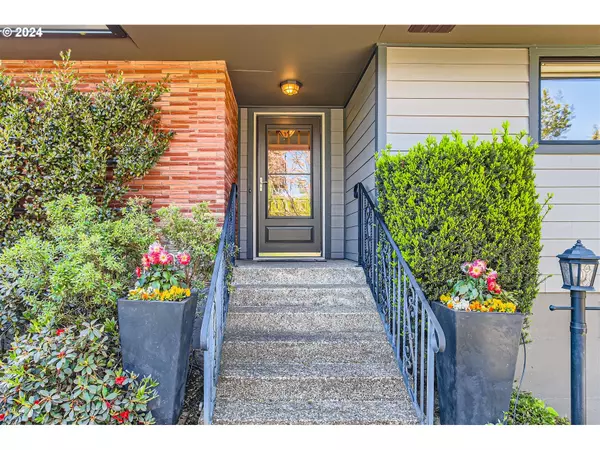Bought with MORE Realty
For more information regarding the value of a property, please contact us for a free consultation.
6690 SW DOVER ST Portland, OR 97225
Want to know what your home might be worth? Contact us for a FREE valuation!

Our team is ready to help you sell your home for the highest possible price ASAP
Key Details
Sold Price $752,000
Property Type Single Family Home
Sub Type Single Family Residence
Listing Status Sold
Purchase Type For Sale
Square Footage 2,556 sqft
Price per Sqft $294
Subdivision Hemstreet Heights
MLS Listing ID 24647205
Sold Date 06/14/24
Style Ranch
Bedrooms 4
Full Baths 2
Year Built 1956
Annual Tax Amount $7,201
Tax Year 2023
Lot Size 8,712 Sqft
Property Description
Don't miss out on the incredible chance to reside in this charming 4 bedroom, 2.5 bath ranch home from 1956, nestled in the desirable Hemstreet Heights of Raleigh Hills. Boasting a finished basement, this residence sits on a meticulously landscaped .20-acre lot, offering a serene private retreat complete with a tiered backyard, two covered patios, and a 214 sqft sunroom for year-round relaxation. Inside, you'll discover original hardwood floors, large picture windows, french doors leading to the patio, an updated kitchen with granite countertops and stainless steel appliances, built-in features throughout, Milgard windows, and modern comforts like central AC. Cozy up by one of two wood-burning fireplaces or enjoy peace of mind with recent upgrades including an Interlock metal roof (2020), Leaf Guard gutters (2020), and Hardie Plank siding (2021). The property is fully fenced with garden boxes, a sprinkler system, and includes a custom shed for added storage. Nestled within an established neighborhood adorned with mature trees, sidewalks, and spacious streets, this home offers convenient access to shopping, dining, public transportation, and recreational amenities in Raleigh Hills, Beaverton, and beyond. Come see for yourself and discover your next forever home. You're sure to be enchanted!
Location
State OR
County Washington
Area _148
Rooms
Basement Finished, Storage Space
Interior
Interior Features Ceiling Fan, Engineered Hardwood, Garage Door Opener, Granite, Hardwood Floors, Laundry, Sprinkler, Tile Floor, Wallto Wall Carpet, Washer Dryer
Heating Forced Air95 Plus
Cooling Central Air
Fireplaces Number 2
Fireplaces Type Wood Burning
Appliance Appliance Garage, Builtin Oven, Convection Oven, Cooktop, Dishwasher, Disposal, Down Draft, Free Standing Refrigerator, Granite, Stainless Steel Appliance, Tile
Exterior
Exterior Feature Covered Patio, Fenced, Garden, Porch, Raised Beds, Sprinkler, Tool Shed, Yard
Garage Attached, Oversized
Garage Spaces 2.0
Roof Type Metal
Garage Yes
Building
Lot Description Level, Private
Story 2
Foundation Concrete Perimeter
Sewer Public Sewer
Water Public Water
Level or Stories 2
Schools
Elementary Schools Montclair
Middle Schools Whitford
High Schools Southridge
Others
Senior Community No
Acceptable Financing Cash, Conventional, VALoan
Listing Terms Cash, Conventional, VALoan
Read Less

GET MORE INFORMATION





