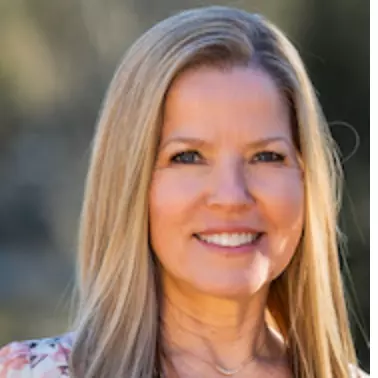Bought with Keller Williams Realty
For more information regarding the value of a property, please contact us for a free consultation.
10405 NE 96TH ST Vancouver, WA 98662
Want to know what your home might be worth? Contact us for a FREE valuation!

Our team is ready to help you sell your home for the highest possible price ASAP
Key Details
Sold Price $458,600
Property Type Single Family Home
Sub Type Single Family Residence
Listing Status Sold
Purchase Type For Sale
Square Footage 1,607 sqft
Price per Sqft $285
Subdivision Sunnyside
MLS Listing ID 24698664
Sold Date 06/20/24
Style Stories1, Ranch
Bedrooms 3
Full Baths 2
Year Built 1992
Annual Tax Amount $4,219
Tax Year 2023
Lot Size 7,405 Sqft
Property Description
Back on market no fault of sellers. Potential Awaits!Adorable front porch leads into a diamond in the rough. With a new roof to be completed prior to closing, this residence offers a promising canvas waiting for your personal touch. Inquire about the rehab loan available. This home boasts great bones. Window seats adorn the living room and two bedrooms. Nice vaulted ceiling in the living room along with a wood burning brick fireplace. And bring your creative touch and new paint to update this bright kitchen with its vaulted ceiling and skylight which allows plenty of natural light in. The primary bedroom features a walk-in closet and an attached bathroom complete with a step-in shower along with a sliding glass door that opens to the private backyard.French doors from the eating nook lead you into the family room, where another sliding glass door opens to the large fenced backyard, which offers both privacy and ample space for outdoor enjoyment. Discover the handcrafted storage/playhouse in the backyard. The garden has an array of perennials and a beautiful 60-year-old Japanese Maple tree. Also outdoors is 220 electrical. Please note the swing in the backyard is not included. Great bones to this home!
Location
State WA
County Clark
Area _62
Rooms
Basement Crawl Space
Interior
Interior Features Ceiling Fan
Heating Forced Air
Cooling None
Fireplaces Number 1
Fireplaces Type Wood Burning
Appliance Builtin Oven, Builtin Range, Cooktop, Dishwasher, Disposal, Free Standing Refrigerator
Exterior
Exterior Feature Athletic Court, Deck, Fenced, Patio, Porch, Raised Beds, Tool Shed, Workshop, Yard
Garage Attached
Garage Spaces 2.0
Roof Type Composition
Garage Yes
Building
Lot Description Level, Private
Story 1
Foundation Concrete Perimeter
Sewer Public Sewer
Water Public Water
Level or Stories 1
Schools
Elementary Schools Silver Star
Middle Schools Covington
High Schools Heritage
Others
Senior Community No
Acceptable Financing Cash, Conventional, FHA
Listing Terms Cash, Conventional, FHA
Read Less

GET MORE INFORMATION





