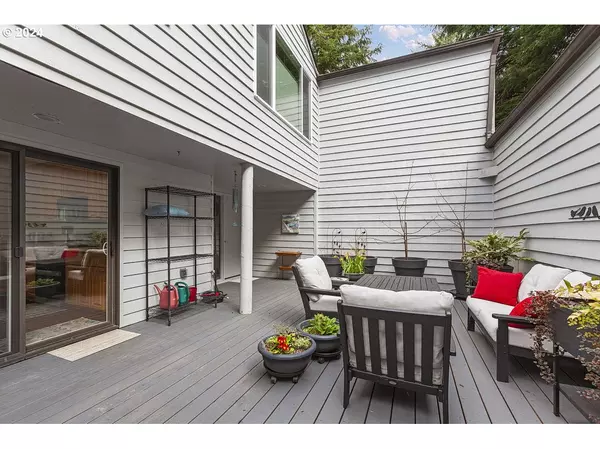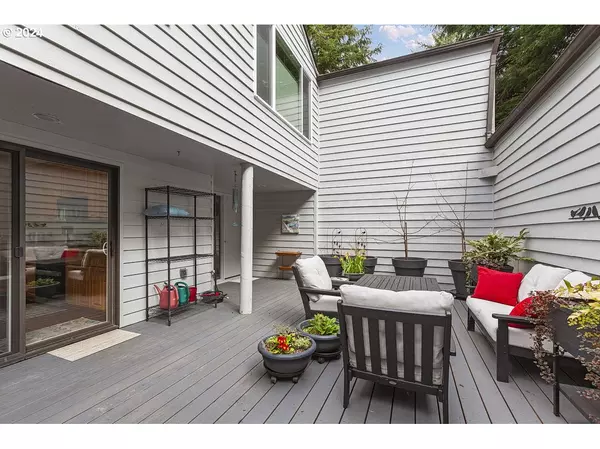Bought with Non Rmls Broker
For more information regarding the value of a property, please contact us for a free consultation.
600 ISLAND DR #4 Lincoln City, OR 97367
Want to know what your home might be worth? Contact us for a FREE valuation!

Our team is ready to help you sell your home for the highest possible price ASAP
Key Details
Sold Price $492,500
Property Type Condo
Sub Type Condominium
Listing Status Sold
Purchase Type For Sale
Square Footage 1,394 sqft
Price per Sqft $353
MLS Listing ID 24163046
Sold Date 07/12/24
Style Common Wall
Bedrooms 2
Full Baths 2
Condo Fees $546
HOA Fees $546/mo
Year Built 1979
Annual Tax Amount $3,257
Tax Year 2023
Property Description
Only the birds get closer to the forest in this warm, updated condo. Kitchen is nicely updated with solid slab counter tops, new sink and new SS appliances. The new laminate wood floor is easy to maintain and flows throughout the main level. New carpeting on stairs and in the bedrooms. The gas fireplace in the living room provides plenty of warmth on the cold stormy winter nights. The front patio is the perfect spot to soak up that sunshine as it is wind protected and comes with patio furnishings and a heater. This condo is clean and move in ready. HOA maintains exterior. Property Located at Glen Eden Beach, Salishan Community of Island Condos.
Location
State OR
County Lincoln
Area _200
Rooms
Basement Crawl Space
Interior
Interior Features Garage Door Opener, High Ceilings, Laminate Flooring, Wallto Wall Carpet, Washer Dryer
Heating Forced Air90
Fireplaces Number 1
Fireplaces Type Gas
Appliance Dishwasher, Free Standing Range, Free Standing Refrigerator, Microwave, Solid Surface Countertop, Stainless Steel Appliance
Exterior
Exterior Feature Deck, Patio
Garage Detached
Garage Spaces 1.0
View Trees Woods
Roof Type Composition
Garage Yes
Building
Lot Description Gated, Golf Course, Sloped, Trees, Wooded
Story 3
Foundation Concrete Perimeter
Sewer Public Sewer
Water Public Water
Level or Stories 3
Schools
Elementary Schools Oceanlake
Middle Schools Taft
High Schools Taft
Others
Senior Community No
Acceptable Financing Cash, Conventional
Listing Terms Cash, Conventional
Read Less

GET MORE INFORMATION





