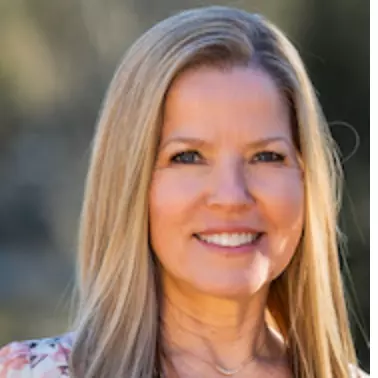Bought with Windermere Northwest Living
For more information regarding the value of a property, please contact us for a free consultation.
9500 NE 80TH AVE Vancouver, WA 98662
Want to know what your home might be worth? Contact us for a FREE valuation!

Our team is ready to help you sell your home for the highest possible price ASAP
Key Details
Sold Price $529,900
Property Type Single Family Home
Sub Type Single Family Residence
Listing Status Sold
Purchase Type For Sale
Square Footage 1,563 sqft
Price per Sqft $339
MLS Listing ID 24322643
Sold Date 07/30/24
Style Stories1, Ranch
Bedrooms 3
Full Baths 2
Year Built 1983
Annual Tax Amount $3,495
Tax Year 2023
Lot Size 8,276 Sqft
Property Description
You're going to LOVE the Meticulous Pride of Ownership on Display in this Beautiful Ranch Home with Three Bedrooms, Two Bathrooms, Oversized 2 Car Garage with work space & RV Parking. Kitchen w/ Island, Pantry & Sit down work space. ALL NEW Roofing, Gutters, Exterior Paint and Concrete Driveway. Separate Living & Family Rooms w/ converted Gas Fireplace. Newer HVAC system w/ Heat Pump. Fully Fenced Back Yard adjacent to Private and Peaceful Green Space, Water Feature and Automatic Sprinkler System. Raised Garden Beds, Large Tool Shed & Oversized Patio for Entertaining. Much interior storage space & drop down ladder in garage for extra attic storage. Located in desirable neighborhood on a quiet dead-end street, just minutes to freeway and shopping.
Location
State WA
County Clark
Area _21
Rooms
Basement Crawl Space
Interior
Interior Features Garage Door Opener, High Speed Internet, Laminate Flooring, Luxury Vinyl Tile, Vinyl Floor, Wallto Wall Carpet, Water Purifier
Heating Forced Air
Cooling Central Air, Heat Pump
Fireplaces Number 1
Fireplaces Type Gas
Appliance Dishwasher, Disposal, Free Standing Range, Induction Cooktop, Island, Pantry, Plumbed For Ice Maker, Water Purifier
Exterior
Exterior Feature Fenced, Patio, Raised Beds, R V Parking, Sprinkler, Tool Shed, Xeriscape Landscaping, Yard
Garage Attached
Garage Spaces 2.0
View Territorial, Trees Woods
Roof Type Composition
Garage Yes
Building
Lot Description Green Belt, Level
Story 1
Foundation Concrete Perimeter
Sewer Public Sewer
Water Public Water
Level or Stories 1
Schools
Elementary Schools Glenwood
Middle Schools Laurin
High Schools Prairie
Others
Senior Community No
Acceptable Financing Cash, Conventional, FHA, VALoan
Listing Terms Cash, Conventional, FHA, VALoan
Read Less

GET MORE INFORMATION





