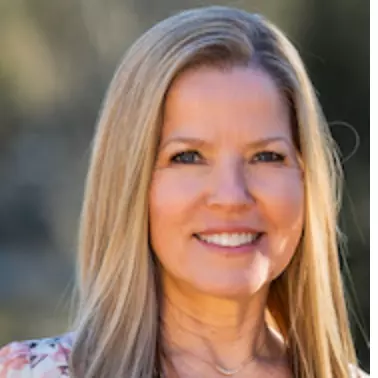Bought with Realty ONE Group Prestige
For more information regarding the value of a property, please contact us for a free consultation.
22802 SW FOREST CREEK DR #201 Sherwood, OR 97140
Want to know what your home might be worth? Contact us for a FREE valuation!

Our team is ready to help you sell your home for the highest possible price ASAP
Key Details
Sold Price $365,000
Property Type Condo
Sub Type Condominium
Listing Status Sold
Purchase Type For Sale
Square Footage 1,416 sqft
Price per Sqft $257
Subdivision Woodhaven Crossing
MLS Listing ID 24220719
Sold Date 09/20/24
Style Stories2
Bedrooms 3
Full Baths 2
Condo Fees $462
HOA Fees $462/mo
Year Built 2006
Annual Tax Amount $2,526
Tax Year 2023
Property Description
Are you worried about interest rates? The seller is offering up to 8,500 towards a 2-1 buydown with a full-price offer. See attachment for loan info. Experience the perfect blend of comfort and convenience in this 3-bedroom, 2.1-bath townhouse-style condo. Enjoy the premium corner lot location near guest parking with a ground-level entrance that leads up to the main living spaces on the 2nd and 3rd levels. Step inside to discover the home's natural light and high ceilings. The heart of the home is the gourmet kitchen, equipped with an island, sleek granite countertops, and stainless steel appliances. Relax and unwind in the comfortable main living area, embellished with a cozy gas fireplace, perfect for those cooler evenings. Upstairs, the vaulted bedrooms feel spacious. The primary suite is a particular highlight, with a full bath, a large closet, and a ceiling fan. Outside, enjoy the convenience of the wonderful amenities, dip in the community pool, stay active in the exercise area, or conduct business in the conference room. Additional perks include two deeded parking spots (255A & 255B), ensuring parking should never be a concern. Nestled in a prime location near the new Sherwood High School and the YMCA, your new home is a stone's throw away from public transit, scenic trails, charming Old Town Sherwood, ample shopping, and the renowned Wine Country. The HOA covers water, trash, and sewer to simplify your lifestyle, along with the upkeep of the clubhouse and weight room facilities. Don't miss out on the opportunity to reside in one of Sherwood's finest offerings - Come see it today!
Location
State OR
County Washington
Area _151
Rooms
Basement None
Interior
Interior Features Ceiling Fan, Granite, High Ceilings, Laminate Flooring, Laundry, Tile Floor, Vaulted Ceiling, Wallto Wall Carpet
Heating Forced Air
Cooling Central Air
Fireplaces Number 1
Fireplaces Type Gas
Appliance Dishwasher, Disposal, Free Standing Gas Range, Free Standing Refrigerator, Gas Appliances, Granite, Island, Microwave, Stainless Steel Appliance
Exterior
Exterior Feature Deck, In Ground Pool, Security Lights, Sprinkler
View Trees Woods
Roof Type Composition
Garage No
Building
Lot Description Corner Lot, Public Road, Trees
Story 2
Foundation Slab
Sewer Public Sewer
Water Public Water
Level or Stories 2
Schools
Elementary Schools Middleton
Middle Schools Sherwood
High Schools Sherwood
Others
Senior Community No
Acceptable Financing CallListingAgent, Cash, Conventional, FHA, VALoan
Listing Terms CallListingAgent, Cash, Conventional, FHA, VALoan
Read Less

GET MORE INFORMATION





