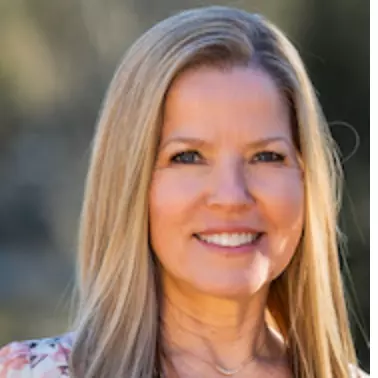Bought with Paris Group Realty LLC
For more information regarding the value of a property, please contact us for a free consultation.
3015 SW 116TH AVE Beaverton, OR 97005
Want to know what your home might be worth? Contact us for a FREE valuation!

Our team is ready to help you sell your home for the highest possible price ASAP
Key Details
Sold Price $715,000
Property Type Single Family Home
Sub Type Single Family Residence
Listing Status Sold
Purchase Type For Sale
Square Footage 2,210 sqft
Price per Sqft $323
Subdivision Cedar Hills / Lynnwood
MLS Listing ID 24255535
Sold Date 09/23/24
Style Stories2, Traditional
Bedrooms 3
Full Baths 2
Condo Fees $233
HOA Fees $19/ann
Year Built 1963
Annual Tax Amount $6,698
Tax Year 2023
Lot Size 7,840 Sqft
Property Description
Don't miss this Cedar Hills beauty! Extensive hardwood floors, upstairs & down. Spacious Living Rm and Family Rm, both with wood-burning fireplaces. Gorgeous custom kitchen remodel with huge island w/ eat bar, quartz counters & SS appliances. 3 bedrooms upstairs. Generous sized Primary suite w/ jetted tub. Oversized front bedroom. Remodeled Laundry Rm on main level with abundant cabinetry, washer/dryer, and half bath. Backyard is a private oasis with a covered patio and a gorgeous pool w/ jetted area. Many components of the pool have been updated, including newer filter & heater (3 yrs ago), rebuilt pump. Irrigation system in the front and back. Accidental treatment shocked grass, but being professionally reseeded in the coming week. Oversized garage is extra deep with storage in attic. New roof.Open Sun., 9/1/24 from 1-4pm
Location
State OR
County Washington
Area _150
Rooms
Basement Crawl Space
Interior
Interior Features Garage Door Opener, Hardwood Floors, High Speed Internet, Jetted Tub, Washer Dryer
Heating Forced Air
Cooling Central Air
Fireplaces Number 2
Fireplaces Type Wood Burning
Appliance Builtin Oven, Dishwasher, Disposal, Free Standing Refrigerator, Induction Cooktop, Island, Microwave, Pantry, Quartz, Solid Surface Countertop, Stainless Steel Appliance
Exterior
Exterior Feature Covered Patio, In Ground Pool, Patio, Sprinkler, Storm Door, Tool Shed, Yard
Garage ExtraDeep, Oversized
Garage Spaces 2.0
Roof Type Composition
Garage Yes
Building
Lot Description Private, Trees
Story 2
Foundation Concrete Perimeter
Sewer Public Sewer
Water Public Water
Level or Stories 2
Schools
Elementary Schools William Walker
Middle Schools Cedar Park
High Schools Beaverton
Others
Senior Community No
Acceptable Financing Cash, Conventional, FHA, VALoan
Listing Terms Cash, Conventional, FHA, VALoan
Read Less

GET MORE INFORMATION





