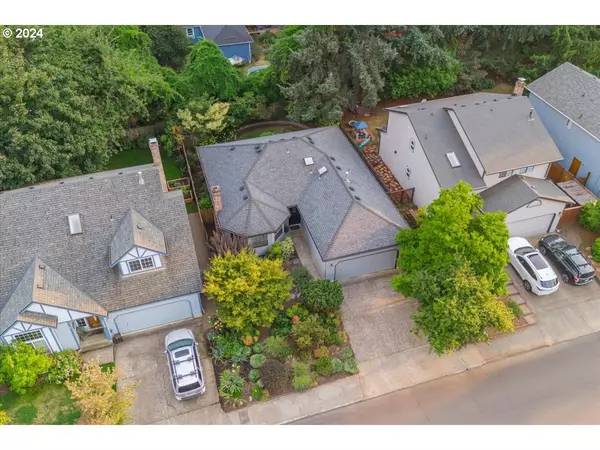Bought with MORE Realty
For more information regarding the value of a property, please contact us for a free consultation.
7956 SW ASHFORD ST Portland, OR 97224
Want to know what your home might be worth? Contact us for a FREE valuation!

Our team is ready to help you sell your home for the highest possible price ASAP
Key Details
Sold Price $512,200
Property Type Single Family Home
Sub Type Single Family Residence
Listing Status Sold
Purchase Type For Sale
Square Footage 1,326 sqft
Price per Sqft $386
MLS Listing ID 24304898
Sold Date 09/30/24
Style Stories1, Traditional
Bedrooms 3
Full Baths 2
Year Built 1988
Annual Tax Amount $4,299
Tax Year 2023
Lot Size 4,791 Sqft
Property Description
Welcome home to Ashford Street! This adorable single-level home offers the perfect blend of comfort and convenience. Located in the best part of Tigard, close to great schools, shopping and dining, this is the perfect blank canvas to put your creative hat on and make your own! Mature landscape surrounds this lovely oasis, and the backyard is the perfect place to sip something and watch the birds. Relax with a book in front of the living room fireplace. Gather for a special meal with those you care about in the formal dining area, play games at the kitchen table, and enjoy the good life – all on one level! This efficient layout features a primary suite with a private bathroom & walk-in shower, as well as a walk-in closet. Two additional bedrooms provide all the space you need to host, work, or play. This is the one!
Location
State OR
County Washington
Area _151
Rooms
Basement Crawl Space
Interior
Interior Features Wallto Wall Carpet, Washer Dryer
Heating Forced Air
Cooling Central Air
Fireplaces Number 1
Fireplaces Type Gas
Appliance Free Standing Refrigerator
Exterior
Exterior Feature Patio, Yard
Parking Features Attached
Garage Spaces 2.0
View Trees Woods
Roof Type Composition
Garage Yes
Building
Lot Description Gentle Sloping
Story 1
Foundation Concrete Perimeter
Sewer Public Sewer
Water Public Water
Level or Stories 1
Schools
Elementary Schools Durham
Middle Schools Twality
High Schools Tigard
Others
Senior Community No
Acceptable Financing Cash, Conventional, FHA, VALoan
Listing Terms Cash, Conventional, FHA, VALoan
Read Less

GET MORE INFORMATION





