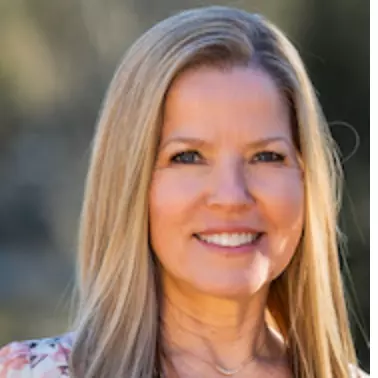Bought with Berkshire Hathaway HomeServices Real Estate Professionals
For more information regarding the value of a property, please contact us for a free consultation.
3473 STERLING WOODS DR Eugene, OR 97408
Want to know what your home might be worth? Contact us for a FREE valuation!

Our team is ready to help you sell your home for the highest possible price ASAP
Key Details
Sold Price $935,000
Property Type Single Family Home
Sub Type Single Family Residence
Listing Status Sold
Purchase Type For Sale
Square Footage 2,521 sqft
Price per Sqft $370
MLS Listing ID 24077912
Sold Date 10/15/24
Style Stories2
Bedrooms 4
Full Baths 2
Year Built 2020
Annual Tax Amount $8,723
Tax Year 2023
Lot Size 10,890 Sqft
Property Description
Location, Location, Location! This incredible North Gilham custom two-story contemporary home, built in 2020, is set on an expansive quarter-acre lot. Inside, you'll discover exquisite hardwood floors, custom cabinetry, high-end appliances, and a light-filled open-concept layout. The primary suite is thoughtfully located on the main level, featuring a large walk-in closet and an en suite bathroom. The kitchen, dining room, built-in bar/storage, and stunning vaulted living room create an open and airy vibe with great light from the backyard. Off the entry of the home is an office or fifth bedroom with closet space. This home features five bedrooms in total, offering flexibility for an office, bonus room, media room, movie room, or sitting room. Upstairs, you'll find a large Jack and Jill bathroom, offering separation of space with the three large bedrooms. Outside, you will find the perfect front porch, a covered patio, RV parking, an extended concrete patio, and a shed. This home was thoughtfully designed and beautifully upgraded. It's a must-see!
Location
State OR
County Lane
Area _241
Rooms
Basement Crawl Space
Interior
Interior Features Engineered Hardwood, High Ceilings, Laundry, Luxury Vinyl Tile, Quartz, Vaulted Ceiling, Wallto Wall Carpet
Heating Forced Air
Cooling Central Air
Fireplaces Number 1
Fireplaces Type Gas
Appliance Disposal, Free Standing Range, Free Standing Refrigerator, Gas Appliances, Island, Microwave, Pantry, Quartz
Exterior
Exterior Feature Covered Patio, Deck, Fenced, Gas Hookup, R V Parking, R V Boat Storage, Tool Shed, Yard
Garage Attached
Garage Spaces 2.0
Roof Type Composition
Garage Yes
Building
Lot Description Level
Story 2
Foundation Concrete Perimeter
Sewer Public Sewer
Water Public Water
Level or Stories 2
Schools
Elementary Schools Gilham
Middle Schools Cal Young
High Schools Sheldon
Others
Senior Community No
Acceptable Financing Cash, Conventional, FHA, VALoan
Listing Terms Cash, Conventional, FHA, VALoan
Read Less

GET MORE INFORMATION





