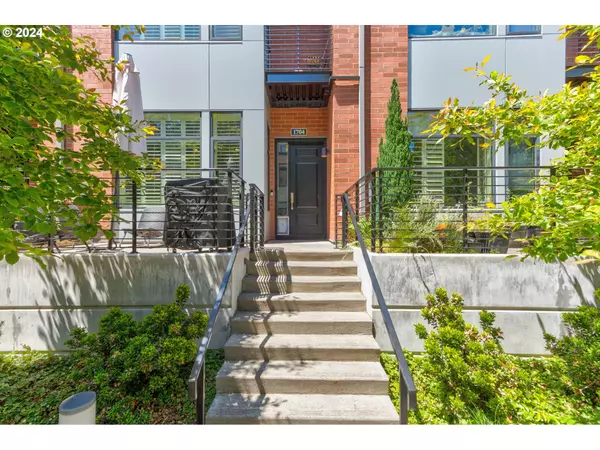Bought with Opt
For more information regarding the value of a property, please contact us for a free consultation.
1704 NW RIVERSCAPE ST Portland, OR 97209
Want to know what your home might be worth? Contact us for a FREE valuation!

Our team is ready to help you sell your home for the highest possible price ASAP
Key Details
Sold Price $685,000
Property Type Townhouse
Sub Type Townhouse
Listing Status Sold
Purchase Type For Sale
Square Footage 1,885 sqft
Price per Sqft $363
Subdivision Riverscape
MLS Listing ID 24322598
Sold Date 10/17/24
Style Contemporary, Townhouse
Bedrooms 3
Full Baths 3
Condo Fees $752
HOA Fees $752/mo
Year Built 2011
Annual Tax Amount $11,343
Tax Year 2023
Property Description
Price improvement! Welcome to your waterfront townhouse condominium! This 3-bedroom, 3 1/2 bath residence offers comfort and stunning views along the serene Willamette River. Enjoy modern amenities and a prime location for an exceptional living experience, accentuated by lofty 10-foot ceilings.The kitchen, situated on the main level, is equipped with high-end stainless steel appliances, custom cabinetry with recently painted cabinets, granite countertops, and a breakfast bar with seating. Ideal for preparing both gourmet meals and casual snacks.This condo features two primary suites, each boasting ample closet space, large windows with water views, and en-suite bathrooms. One primary suite includes a walk-in closet and a Juliet balcony. The third bedroom is versatile, suitable for guests, a home office, or a cozy den.With a two-car garage, you'll have ample parking and additional storage space.Relax on your private rooftop balcony, perfect for entertaining, sunbathing, or simply taking in the waterfront views. Beautifully landscaped waterfront walking paths invite you to leisurely strolls while soaking in the serene scenery.Experience the best of waterfront living in this spacious and well-appointed condo. Schedule a viewing today and make this exceptional residence your new home!
Location
State OR
County Multnomah
Area _148
Interior
Interior Features Floor3rd, Floor4th, Ceiling Fan, Garage Door Opener, Hardwood Floors, High Ceilings, Laundry, Washer Dryer
Heating Forced Air, Heat Pump
Cooling Central Air
Fireplaces Number 1
Fireplaces Type Gas
Appliance Dishwasher, Disposal, Free Standing Gas Range, Gas Appliances, Microwave, Plumbed For Ice Maker, Quartz
Exterior
Exterior Feature Deck, Public Road
Garage Attached
Garage Spaces 2.0
Waterfront Description RiverFront
View City, River, Territorial
Roof Type Other
Garage Yes
Building
Lot Description Commons
Story 4
Foundation Slab
Sewer Public Sewer
Water Public Water
Level or Stories 4
Schools
Elementary Schools Chapman
Middle Schools West Sylvan
High Schools Lincoln
Others
Senior Community No
Acceptable Financing Cash, Conventional
Listing Terms Cash, Conventional
Read Less

GET MORE INFORMATION





