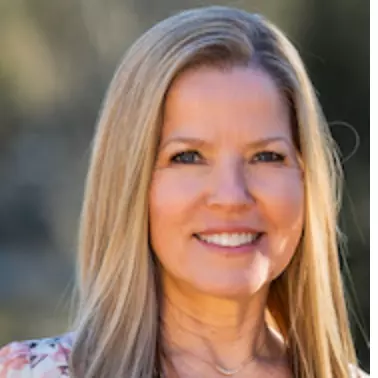Bought with Berkshire Hathaway HomeServices NW Real Estate
For more information regarding the value of a property, please contact us for a free consultation.
4 MARINERS LN Florence, OR 97439
Want to know what your home might be worth? Contact us for a FREE valuation!

Our team is ready to help you sell your home for the highest possible price ASAP
Key Details
Sold Price $499,900
Property Type Single Family Home
Sub Type Single Family Residence
Listing Status Sold
Purchase Type For Sale
Square Footage 1,648 sqft
Price per Sqft $303
Subdivision Mariners Village
MLS Listing ID 24318552
Sold Date 10/24/24
Style Stories1, Ranch
Bedrooms 3
Full Baths 2
Condo Fees $450
HOA Fees $37/ann
Year Built 1996
Annual Tax Amount $3,395
Tax Year 2023
Lot Size 6,534 Sqft
Property Description
Welcome to 4 Mariners Lane, a delightful 3-bedroom, 2-bathroom home nestled in the desirable Mariners Village of Florence, Oregon. This 1,648 sq. ft. residence offers a perfect blend of comfort and style, making it an ideal choice for anyone seeking a serene coastal lifestyle.As you enter, you will be greeted by a tiled entryway and vaulted ceilings that create a spacious and inviting atmosphere. The living room, with vaulted ceilings and fireplace, is filled with natural light from a large picture window and provides seamless access to a cozy backyard deck.The kitchen is bright and airy, featuring stainless steel appliances and ample counter space. Adjacent to the kitchen, the dining area offers a perfect spot for meals, while a breakfast nook provides a more casual dining option.The primary bedroom is a true retreat, complete with bay windows, private access to the deck, a walk-in closet, and an ensuite bathroom with double sinks and a walk-in shower. Two additional bedrooms offer flexibility for guests, a home office, or a hobby room.A separate laundry room provides convenience and leads to an attached oversized garage, offering plenty of storage space. The backyard is a private oasis, featuring a wooden deck surrounded by mature landscaping, perfect for relaxation. The front yard is equally impressive, with beautiful landscaping that enhances the home’s curb appeal.
Location
State OR
County Lane
Area _229
Zoning MR
Interior
Interior Features Ceiling Fan, High Ceilings, Laundry, Tile Floor, Vaulted Ceiling, Wallto Wall Carpet, Washer Dryer
Heating Zoned
Cooling None
Fireplaces Number 1
Fireplaces Type Propane
Appliance Dishwasher, Free Standing Range, Free Standing Refrigerator, Microwave, Stainless Steel Appliance
Exterior
Exterior Feature Deck, Porch
Garage Attached
Garage Spaces 2.0
View Territorial, Trees Woods
Roof Type Composition
Garage Yes
Building
Lot Description Level
Story 1
Sewer Public Sewer
Water Public Water
Level or Stories 1
Schools
Elementary Schools Siuslaw
Middle Schools Siuslaw
High Schools Siuslaw
Others
Senior Community No
Acceptable Financing Cash, Conventional, FHA, USDALoan, VALoan
Listing Terms Cash, Conventional, FHA, USDALoan, VALoan
Read Less

GET MORE INFORMATION





