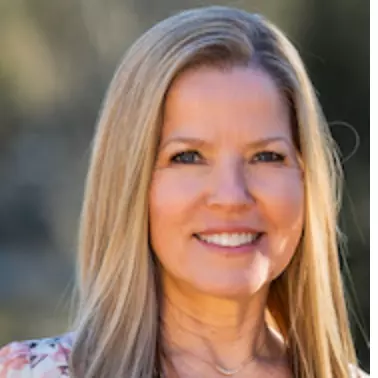Bought with Real Broker LLC
For more information regarding the value of a property, please contact us for a free consultation.
11311 NE 25TH ST Vancouver, WA 98684
Want to know what your home might be worth? Contact us for a FREE valuation!

Our team is ready to help you sell your home for the highest possible price ASAP
Key Details
Sold Price $480,000
Property Type Single Family Home
Sub Type Single Family Residence
Listing Status Sold
Purchase Type For Sale
Square Footage 1,482 sqft
Price per Sqft $323
MLS Listing ID 24672264
Sold Date 10/24/24
Style Stories2, Craftsman
Bedrooms 3
Full Baths 2
Condo Fees $85
HOA Fees $85/mo
Year Built 2020
Annual Tax Amount $3,832
Tax Year 2023
Lot Size 2,613 Sqft
Property Description
Welcome to your perfect retreat in a peaceful cul-de-sac! This beautifully designed 3-bedroom, 2.5-bathroom home offers 1,482 sq ft of modern living space. Step inside to discover an open floor plan accentuated by high ceilings, creating an airy and inviting atmosphere. The kitchen features sleek slab countertops, a spacious island, and a gas range, all complemented by a convenient walk-in pantry. The primary bedroom suite is a true highlight, boasting vaulted ceilings, a spacious walk-in closet, and an en-suite bathroom with double sinks for ultimate comfort. Upstairs, you'll find a versatile loft area that can serve as a home office, playroom, or additional living space. Enjoy the outdoors year-round on your covered patio, perfect for entertaining or relaxing. Built in 2020 by Ginn Homes, this home offers modern amenities including a two-car garage. You’ll have shopping, dining, and recreation just minutes away. Don’t miss the chance to make this exceptional property your own! Open House Sunday 9/29/2024 1:00-3:00pm
Location
State WA
County Clark
Area _22
Rooms
Basement Crawl Space
Interior
Interior Features Ceiling Fan, High Ceilings, Quartz, Vaulted Ceiling, Vinyl Floor, Wallto Wall Carpet
Heating Forced Air
Cooling Central Air
Appliance Disposal, Free Standing Range, Island, Pantry, Quartz, Stainless Steel Appliance
Exterior
Exterior Feature Covered Patio, Fenced, Yard
Garage Attached, ExtraDeep
Garage Spaces 2.0
Roof Type Composition
Garage Yes
Building
Lot Description Cul_de_sac, Level
Story 2
Foundation Concrete Perimeter
Sewer Public Sewer
Water Public Water
Level or Stories 2
Schools
Elementary Schools Endeavour
Middle Schools Cascade
High Schools Evergreen
Others
Senior Community No
Acceptable Financing Cash, Conventional, FHA, VALoan
Listing Terms Cash, Conventional, FHA, VALoan
Read Less

GET MORE INFORMATION





