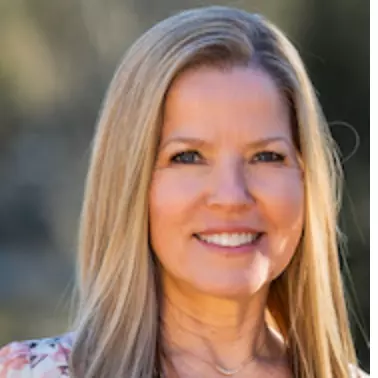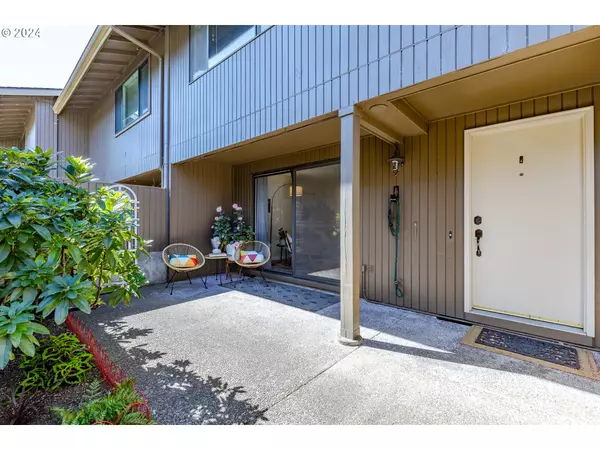Bought with Triple Oaks Realty LLC
For more information regarding the value of a property, please contact us for a free consultation.
2299 RIDGEWAY DR Eugene, OR 97401
Want to know what your home might be worth? Contact us for a FREE valuation!

Our team is ready to help you sell your home for the highest possible price ASAP
Key Details
Sold Price $355,000
Property Type Condo
Sub Type Condominium
Listing Status Sold
Purchase Type For Sale
Square Footage 1,460 sqft
Price per Sqft $243
MLS Listing ID 24174822
Sold Date 10/25/24
Style Stories2, Common Wall
Bedrooms 2
Full Baths 1
Condo Fees $365
HOA Fees $365/mo
Year Built 1978
Annual Tax Amount $4,198
Tax Year 2023
Property Description
This spacious condo is located in the highly desirable Flintridge Village. Enjoy the private gated front patio and back deck with sliding doors to both spaces. Perfect for entertaining! This beautifully maintained condo has plenty of light and new luxury vinyl plank flooring in the family room, dining room and kitchen. Laundry and half bath round out the first floor. The generous sized bedrooms are connected to a huge full bathroom with two sinks, separate shower and bathtub. There are three oversized walk-in closets, including a locked storage area attached to the covered carport. New hot water heater in 2023. Excellent location and visitor parking. You are close to shopping, schools, and more. The condo has pool and community room privileges. Call for an appointment today.
Location
State OR
County Lane
Area _242
Interior
Interior Features Ceiling Fan, Laundry, Luxury Vinyl Plank, Wallto Wall Carpet
Heating Heat Pump
Cooling Heat Pump
Appliance Dishwasher, Free Standing Range, Free Standing Refrigerator, Microwave
Exterior
Exterior Feature Deck, Patio
Garage Carport
Roof Type Composition
Garage Yes
Building
Story 2
Sewer Public Sewer
Water Public Water
Level or Stories 2
Schools
Elementary Schools Willagillespie
Middle Schools Cal Young
High Schools Sheldon
Others
Senior Community No
Acceptable Financing Cash, Conventional
Listing Terms Cash, Conventional
Read Less

GET MORE INFORMATION





