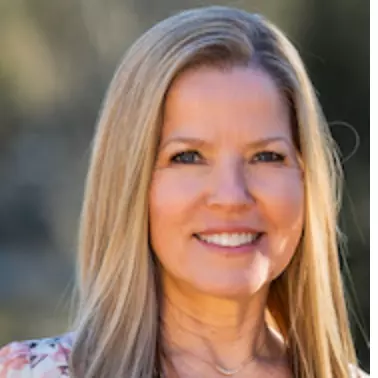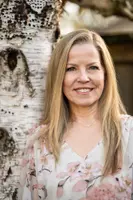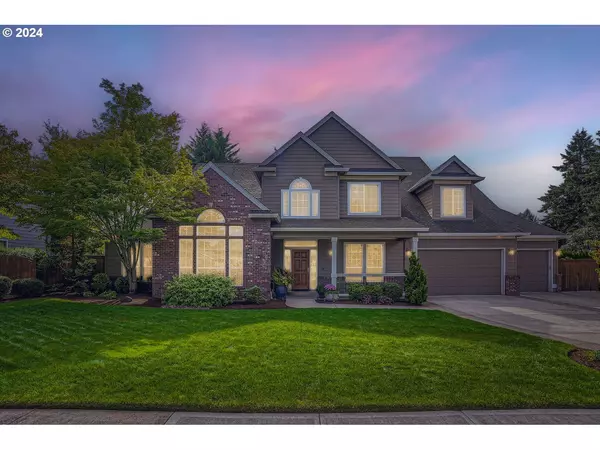Bought with Felida Real Estate
For more information regarding the value of a property, please contact us for a free consultation.
1711 NW 84TH CIR Vancouver, WA 98665
Want to know what your home might be worth? Contact us for a FREE valuation!

Our team is ready to help you sell your home for the highest possible price ASAP
Key Details
Sold Price $1,100,000
Property Type Single Family Home
Sub Type Single Family Residence
Listing Status Sold
Purchase Type For Sale
Square Footage 3,890 sqft
Price per Sqft $282
Subdivision Lakeview Estates
MLS Listing ID 24049497
Sold Date 10/25/24
Style Stories2, Craftsman
Bedrooms 4
Full Baths 3
Year Built 2002
Annual Tax Amount $9,484
Tax Year 2023
Lot Size 0.360 Acres
Property Description
Discover an exceptional residence in the highly desirable Lakeview Estates, perfectly nestled on a sprawling 1/3-acre lot with serene privacy and scenic views near Vancouver Lake. This newly updated 4-5 bedroom home with bonus space is brimming with custom details that set it apart from the ordinary. Elegantcoved ceilings and arched windows to electric Hunter Douglas blinds, intricate millwork, and custom built-ins throughout are just a few gleaming details.Step into the main floor’s luxurious spa-like primary suite, featuring a jetted tub, a walk-in shower, and a private patio retreat. The versatile junior suite on the main level doubles as a sophisticated home office, complete with a concealed Murphy bed, an attached bathroom, and a dual-faced fireplace for both warmth and ambiance.The heart of this home is the expansive tiled floor kitchen with new stainless appliances and a Viking gas cooktop that opens to a grand family/great room. A striking floor-to-ceiling stacked stone fireplace anchors the space, creating a cozy yet impressive centerpiece for gatherings and relaxation. Formal dining with Butler’s pantry attached includes wine rack and wine fridge.Outside, your personal oasis awaits. The backyard feels like a private park, with ample room for play, relaxation, or future enhancements. The paved driveway easement on the SW side, which once served as access to the second tax lot, now offers side gate access, perfect for future additions like an ADU or a luxurious pool and pool house.Wide 3 car garage includes a workshop area and electric vehicle outlet.With power, water, and sewer already conveniently located near the Leland Cypress trees by the fire pit area, this property is poised for endless possibilities, combining a refined interior with exceptional outdoor potential.
Location
State WA
County Clark
Area _41
Rooms
Basement Crawl Space
Interior
Interior Features Central Vacuum, Garage Door Opener, Granite, Hardwood Floors, High Ceilings, High Speed Internet, Jetted Tub, Laundry, Murphy Bed, Plumbed For Central Vacuum, Soaking Tub, Sprinkler, Tile Floor, Vaulted Ceiling, Wainscoting, Wallto Wall Carpet, Washer Dryer
Heating Forced Air
Cooling Central Air
Fireplaces Number 3
Fireplaces Type Gas
Appliance Builtin Oven, Builtin Range, Butlers Pantry, Convection Oven, Cook Island, Dishwasher, Disposal, Down Draft, Free Standing Refrigerator, Granite, Instant Hot Water, Microwave, Pantry, Plumbed For Ice Maker, Tile
Exterior
Exterior Feature Covered Patio, Fenced, Fire Pit, Gas Hookup, Patio, Porch, Sprinkler, Tool Shed, Yard
Garage Attached, ExtraDeep
Garage Spaces 3.0
Roof Type Composition
Garage Yes
Building
Lot Description Cul_de_sac, Level, Trees
Story 2
Sewer Public Sewer
Water Public Water
Level or Stories 2
Schools
Elementary Schools Lakeshore
Middle Schools Jefferson
High Schools Columbia River
Others
Senior Community No
Acceptable Financing Cash, Conventional, VALoan
Listing Terms Cash, Conventional, VALoan
Read Less

GET MORE INFORMATION





