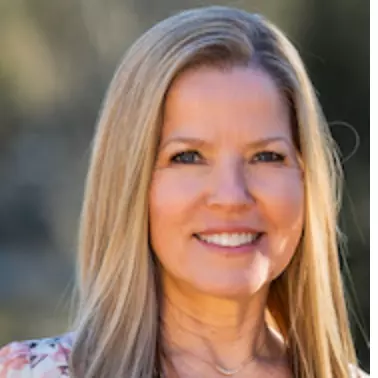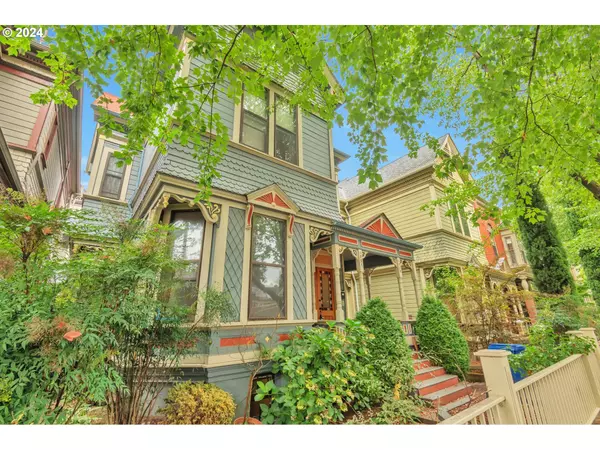Bought with Think Real Estate
For more information regarding the value of a property, please contact us for a free consultation.
1731 NW IRVING ST Portland, OR 97209
Want to know what your home might be worth? Contact us for a FREE valuation!

Our team is ready to help you sell your home for the highest possible price ASAP
Key Details
Sold Price $460,225
Property Type Single Family Home
Sub Type Single Family Residence
Listing Status Sold
Purchase Type For Sale
Square Footage 1,895 sqft
Price per Sqft $242
MLS Listing ID 24683578
Sold Date 10/29/24
Style Victorian
Bedrooms 2
Full Baths 2
Condo Fees $200
HOA Fees $200/mo
Year Built 1884
Annual Tax Amount $8,160
Tax Year 2023
Property Description
This truly impressive 1884 Queen Anne Victorian condominium, located on a beautiful historic row, offers a unique opportunity. Arbnb, rental, ADU potential. Extensively remodeled and restored from the foundation up, this main/lower level condo features original millwork and doors, a clawfoot tub with original tile, high ceilings, bay windows, and double sliding doors leading to a patio deck. The spacious living and dining room boasts 11’ vaulted ceilings and original woodwork, complemented by newer electrical, plumbing, and original hardwood floors. The lower level has a separate exterior entrance, perfect for guest, ADU conversion or expansion. Situated on a quiet one-way street free from arterial traffic, this property is part of a simple two-unit condo HOA with few restrictions. Check out the virtual tour online.
Location
State OR
County Multnomah
Area _148
Rooms
Basement Full Basement, Partially Finished, Separate Living Quarters Apartment Aux Living Unit
Interior
Interior Features High Ceilings, Laundry, Separate Living Quarters Apartment Aux Living Unit, Washer Dryer, Wood Floors
Heating Gas Stove
Cooling Central Air
Appliance Dishwasher, Disposal, Free Standing Range, Free Standing Refrigerator
Exterior
Exterior Feature Covered Deck, Covered Patio, Guest Quarters
Roof Type Composition
Garage No
Building
Lot Description Trees
Story 2
Foundation Concrete Perimeter
Sewer Public Sewer
Water Public Water
Level or Stories 2
Schools
Elementary Schools Chapman
Middle Schools West Sylvan
High Schools Lincoln
Others
Senior Community No
Acceptable Financing Cash, Conventional
Listing Terms Cash, Conventional
Read Less

GET MORE INFORMATION





