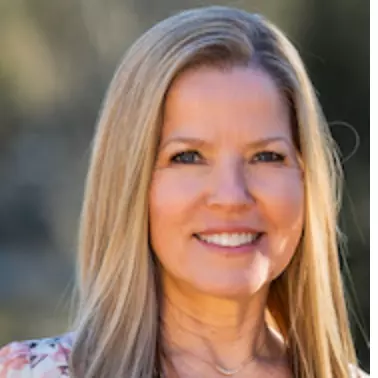Bought with Robbins Realty Group
For more information regarding the value of a property, please contact us for a free consultation.
92251 CLAREMONT RD Astoria, OR 97103
Want to know what your home might be worth? Contact us for a FREE valuation!

Our team is ready to help you sell your home for the highest possible price ASAP
Key Details
Sold Price $1,100,000
Property Type Single Family Home
Sub Type Single Family Residence
Listing Status Sold
Purchase Type For Sale
Square Footage 2,597 sqft
Price per Sqft $423
Subdivision John Day River Valley
MLS Listing ID 24378763
Sold Date 10/31/24
Style Stories2, Contemporary
Bedrooms 4
Full Baths 3
Year Built 2007
Annual Tax Amount $6,323
Tax Year 2023
Lot Size 9.110 Acres
Property Description
If you’ve ever dreamed of owning a private escape on over 9 acres, this is your chance! This 4-bedroom, 2,597 sq ft home offers incredible value with its spacious layout, including a convenient main floor primary suite with a luxurious jetted tub and double sinks, plus a second primary bedroom upstairs. Nestled among a wealth of trees that give the property a serene, forested feel, it’s nearly fully fenced for added privacy. The pastures and mature landscaping add to the charm. And let’s not forget the detached studio—ideal for a home office, guest suite, or even a creative space. With its combination of natural beauty, space, and modern convenience, this home is a must-see.
Location
State OR
County Clatsop
Area _180
Zoning RA5
Rooms
Basement Crawl Space
Interior
Interior Features Garage Door Opener, Granite, High Ceilings, Jetted Tub, Laundry, Tile Floor, Wood Floors
Heating Heat Pump
Cooling Heat Pump
Fireplaces Number 1
Fireplaces Type Stove, Wood Burning
Appliance Builtin Oven, Cooktop, Dishwasher, Double Oven, Down Draft, Granite, Stainless Steel Appliance
Exterior
Exterior Feature Covered Deck, Cross Fenced, Dog Run, Fenced, Guest Quarters, Outbuilding, Poultry Coop, Yard
Garage Attached
Garage Spaces 2.0
View Territorial, Trees Woods
Roof Type Composition
Garage Yes
Building
Lot Description Pasture, Private, Secluded, Wooded
Story 2
Foundation Concrete Perimeter
Sewer Standard Septic
Water Community
Level or Stories 2
Schools
Elementary Schools Astor
Middle Schools Astoria
High Schools Astoria
Others
Senior Community No
Acceptable Financing Cash, Conventional
Listing Terms Cash, Conventional
Read Less

GET MORE INFORMATION





