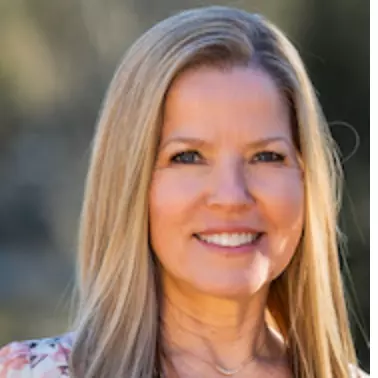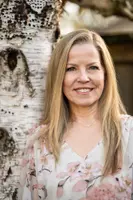Bought with InEugene Real Estate, LLC
For more information regarding the value of a property, please contact us for a free consultation.
3282 LAKESIDE DR Eugene, OR 97401
Want to know what your home might be worth? Contact us for a FREE valuation!

Our team is ready to help you sell your home for the highest possible price ASAP
Key Details
Sold Price $739,000
Property Type Single Family Home
Sub Type Single Family Residence
Listing Status Sold
Purchase Type For Sale
Square Footage 2,806 sqft
Price per Sqft $263
MLS Listing ID 24304878
Sold Date 10/31/24
Style Stories2
Bedrooms 3
Full Baths 3
Condo Fees $280
HOA Fees $93/qua
Year Built 2000
Annual Tax Amount $14,715
Tax Year 2023
Lot Size 10,454 Sqft
Property Description
Indulge in the splendor of abundant natural light cascading through countless windows. Elevate your living experience beneath ceilings that reach for the sky, creating an atmosphere of openness that sets the stage for grand living and memorable gatherings. Savor the warmth and intimacy provided by 3 majestic fireplaces, fostering moments of cozy contentment. Immerse yourself in the size of the 3-car garage, step outside and be captivated by the enchanting water feature that transforms outdoor spaces into a serene sanctuary. This exceptional property offers luxury elements blended to create a lifestyle of elegance and sophistication. Please book your appointment today!
Location
State OR
County Lane
Area _242
Zoning Res
Rooms
Basement Crawl Space
Interior
Interior Features Garage Door Opener, Tile Floor, Vaulted Ceiling, Wallto Wall Carpet, Wood Floors
Heating Forced Air
Cooling Central Air
Fireplaces Number 2
Fireplaces Type Gas
Appliance Builtin Oven, Builtin Range, Dishwasher, Free Standing Refrigerator, Gas Appliances, Island, Microwave, Pantry, Plumbed For Ice Maker
Exterior
Exterior Feature Fenced, Free Standing Hot Tub, Patio, Sprinkler
Garage Attached
Garage Spaces 3.0
View Mountain
Roof Type Composition
Garage Yes
Building
Lot Description Level
Story 2
Foundation Concrete Perimeter
Sewer Public Sewer
Water Public Water
Level or Stories 2
Schools
Elementary Schools Willagillespie
Middle Schools Cal Young
High Schools Sheldon
Others
Senior Community No
Acceptable Financing Cash, Conventional
Listing Terms Cash, Conventional
Read Less

GET MORE INFORMATION





