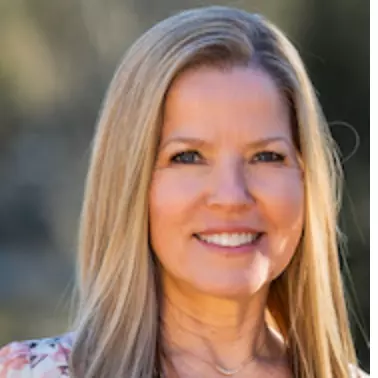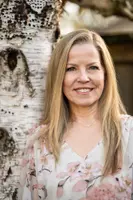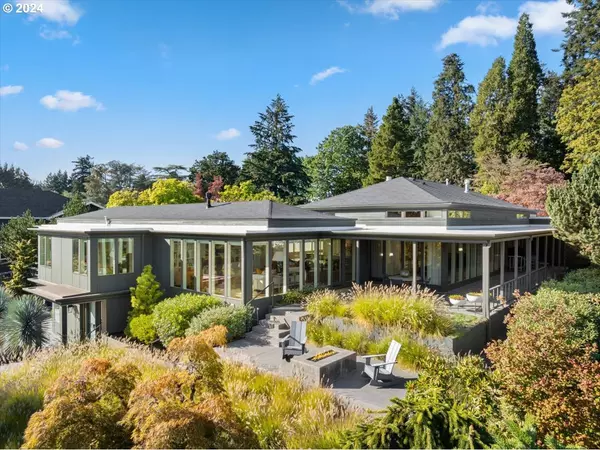1933 HIGHLANDS LOOP Lake Oswego, OR 97034
UPDATED:
10/09/2024 02:15 PM
Key Details
Property Type Single Family Home
Sub Type Single Family Residence
Listing Status Active
Purchase Type For Sale
Square Footage 5,768 sqft
Price per Sqft $935
Subdivision Forest Highlands
MLS Listing ID 24202638
Style Custom Style, Mid Century Modern
Bedrooms 5
Full Baths 4
Condo Fees $25
HOA Fees $25/mo
Year Built 1951
Annual Tax Amount $39,029
Tax Year 2023
Lot Size 0.610 Acres
Property Description
Location
State OR
County Clackamas
Area _147
Rooms
Basement Daylight, Exterior Entry, Finished
Interior
Interior Features Concrete Floor, Garage Door Opener, Hardwood Floors, Heated Tile Floor, High Ceilings, High Speed Internet, Home Theater, Soaking Tub, Sound System, Sprinkler
Heating Forced Air, Mini Split, Radiant
Cooling Central Air, Mini Split
Fireplaces Number 6
Fireplaces Type Gas
Appliance Builtin Refrigerator, Butlers Pantry, Convection Oven, Dishwasher, Disposal, Double Oven, Free Standing Gas Range, Instant Hot Water, Island, Marble, Range Hood, Stainless Steel Appliance, Water Purifier, Wine Cooler
Exterior
Exterior Feature Builtin Barbecue, Covered Patio, Fenced, Fire Pit, Gas Hookup, In Ground Pool, On Site Stormwater Management, Outdoor Fireplace, Patio, Raised Beds, Security Lights, Spa, Water Feature, Yard
Garage Attached, Oversized
Garage Spaces 2.0
View Mountain, Valley
Roof Type Flat
Garage Yes
Building
Lot Description Level, Private
Story 2
Foundation Concrete Perimeter, Slab
Sewer Public Sewer
Water Public Water
Level or Stories 2
Schools
Elementary Schools Forest Hills
Middle Schools Lake Oswego
High Schools Lake Oswego
Others
Senior Community No
Acceptable Financing Cash, Conventional
Listing Terms Cash, Conventional

GET MORE INFORMATION





