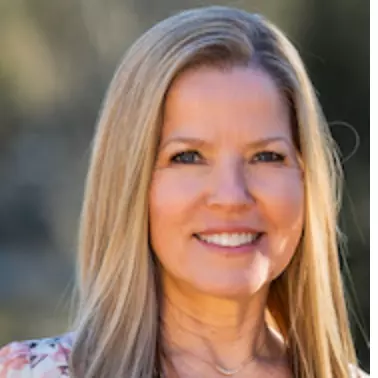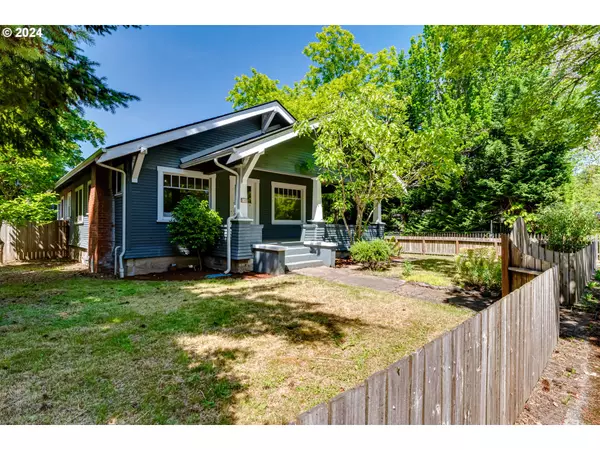Bought with Real Broker
For more information regarding the value of a property, please contact us for a free consultation.
931 W 11TH AVE Eugene, OR 97402
Want to know what your home might be worth? Contact us for a FREE valuation!

Our team is ready to help you sell your home for the highest possible price ASAP
Key Details
Sold Price $370,000
Property Type Single Family Home
Sub Type Single Family Residence
Listing Status Sold
Purchase Type For Sale
Square Footage 1,100 sqft
Price per Sqft $336
Subdivision Jefferson Westside Neighbors
MLS Listing ID 24230011
Sold Date 07/26/24
Style Stories1, Bungalow
Bedrooms 3
Full Baths 1
Year Built 1925
Annual Tax Amount $3,317
Tax Year 2023
Lot Size 6,098 Sqft
Property Description
Back on the market due to buyer's failure to perform. Hoping that third time's a charm for this vintage home in prime Jefferson Westside Neighborhood! This 1920s bungalow is full of charm, original character, and period details. Plenty of wood windows to let in natural light, fir floors throughout, built-ins, gas cooking, central forced-air heating, full attic for extra storage space, and a 550 sq ft unfinished, daylight basement (not included in sq footage) with laundry area. Large, covered wraparound porch, newer roof, private, fully-fenced yard, and a detached garage that would make a great workshop. Close to everything, a block from Monroe Park, 8 blocks to downtown, with an 84/100 walk score and a 100/100 bike score. An amazing value in a convenient location!
Location
State OR
County Lane
Area _245
Zoning S-JW
Rooms
Basement Full Basement, Unfinished
Interior
Interior Features Laundry, Wood Floors
Heating Forced Air
Cooling None
Appliance Disposal, Free Standing Gas Range, Free Standing Refrigerator, Gas Appliances, Pantry
Exterior
Exterior Feature Fenced, Outbuilding, Porch, Public Road, Yard
Garage Detached
Garage Spaces 1.0
View Seasonal, Trees Woods
Roof Type Composition
Garage Yes
Building
Lot Description Level, On Busline, Trees
Story 1
Sewer Public Sewer
Water Public Water
Level or Stories 1
Schools
Elementary Schools Cesar Chavez
Middle Schools Arts & Tech
High Schools Churchill
Others
Senior Community No
Acceptable Financing Cash, Conventional
Listing Terms Cash, Conventional
Read Less

GET MORE INFORMATION





