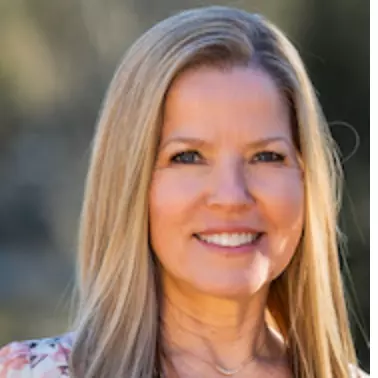Bought with RE/MAX Equity Group
For more information regarding the value of a property, please contact us for a free consultation.
400 W 8TH ST #308 Vancouver, WA 98660
Want to know what your home might be worth? Contact us for a FREE valuation!

Our team is ready to help you sell your home for the highest possible price ASAP
Key Details
Sold Price $299,000
Property Type Condo
Sub Type Condominium
Listing Status Sold
Purchase Type For Sale
Square Footage 620 sqft
Price per Sqft $482
Subdivision Heritage Place
MLS Listing ID 24143402
Sold Date 11/15/24
Style Common Wall, N W Contemporary
Bedrooms 1
Full Baths 1
Condo Fees $580
HOA Fees $580/mo
Year Built 2000
Annual Tax Amount $2,703
Tax Year 2023
Property Description
Situated in the Heart of Downtown Vancouver! Enjoy close proximity to the Waterfront, Farmers Market, and Esther Short Park. This condo offers a secure building for peace of mind, with a gated parking garage featuring a dedicated parking space and storage area. Inside, you'll find a washer and dryer, efficient heating and A/C, and a cozy gas fireplace. The brick construction ensures a quiet and peaceful home environment. Residents can take advantage of the amazing rec center and gym, complete with a pool table, ping pong table, kitchen, library area, and TV room. This condo is perfect for a simple, secure living while enjoying everything downtown has to offer. shopping, dining, coffee shops, parks, and the Waterfront. Whether you're looking for a new place to call home or a great investment opportunity, this condo is ideal with no rental cap and a minimum rental period of 30 days. The HOA includes a vast array of amenities. Don't miss the chance to tour this gorgeous space today!
Location
State WA
County Clark
Area _11
Rooms
Basement None
Interior
Interior Features Granite, High Ceilings, Washer Dryer
Heating Hot Water
Cooling Central Air
Fireplaces Number 1
Fireplaces Type Gas
Appliance Dishwasher, Free Standing Range, Free Standing Refrigerator, Granite, Microwave
Exterior
Exterior Feature Covered Deck, Deck, Gazebo, Raised Beds, Security Lights, Sprinkler, Water Feature
Garage Attached, Shared
Garage Spaces 1.0
View City, Territorial
Roof Type Membrane
Garage Yes
Building
Lot Description Commons, Gated, Level, On Busline, Trees
Story 1
Foundation Concrete Perimeter, Slab
Sewer Public Sewer
Water Public Water
Level or Stories 1
Schools
Elementary Schools Hough
Middle Schools Discovery
High Schools Hudsons Bay
Others
Senior Community No
Acceptable Financing Cash, Conventional
Listing Terms Cash, Conventional
Read Less

GET MORE INFORMATION





